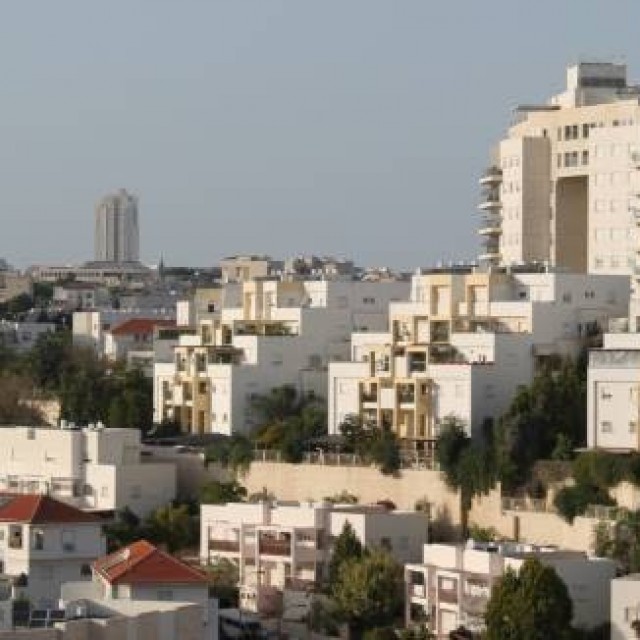ModiinApp was started as a small project by 4 friends (three of us live in Modiin - 2 olim and 1 sabra), and quickly grew into the best source for information on local businesses and deals in Modiin. Everything we do is local and authentic. We hope you like it. Get in touch!

Building Expansion Program for Modiin
To see a presentation of which expansions will be allowed click here
On Sunday 15/7/18, the Modiin Planning and Building Committee approved the plan for building expansions, after additional objections were submitted. The plan will be published in the coming weeks for a validation process, and when it is completed in approximately a month, will enable residents of the city to submit requests for building permits.
The plan constitutes a transparent planning framework for additions and completions of construction, with the aim of enabling adaptations that serve the needs of the population, alongside strict preservation of the quality of the building landscape, and safeguarding of the city's appearance and quality of construction. The plan applies to all neighborhoods of Modiin that are currently populated (except for Maccabim and Reut), in relation to building structures that have been occupied for at least 2 years.
Owners of apartments that meet the criteria set forth in the plan will soon be able to submit a request for a permit with an architectural appendix for the approval of the local planning and building committee, without the need to submit a request to change the city building plan.
The plan was prepared by the Naama Malis architecture firm in cooperation with the municipality's engineering department. The architectural design guidelines included in the plan enable the use of enclosed spaces, extensions of the building's outlines (contours) and the addition of rooms on roofs of buildings or in basements, in accordance with the plan's instructions.
The municipality has emphasized that the plan does not add housing units and that not every housing unit in the city can be expanded. The plan divides the city into typical types of construction: ground-floor, terraced, garden-roof, "ordinary", valley, corner, leveled (medorag), arched and multi-storey.
The program specifies the range of expansions permitted for each type of structure. The plan will be added to the Iriyah website in the next few weeks.
Click here to see a presentation of which expansions will be allowed